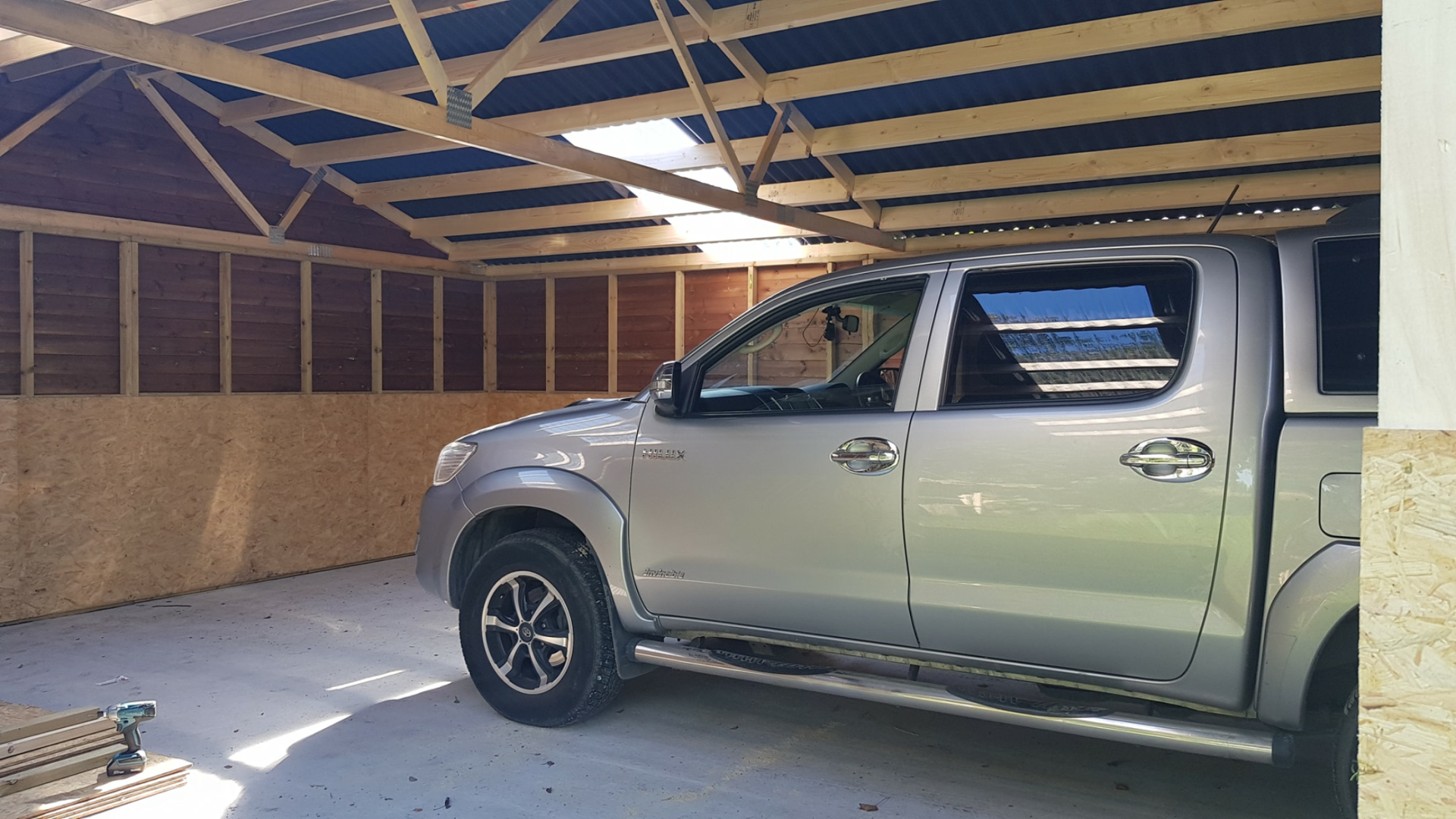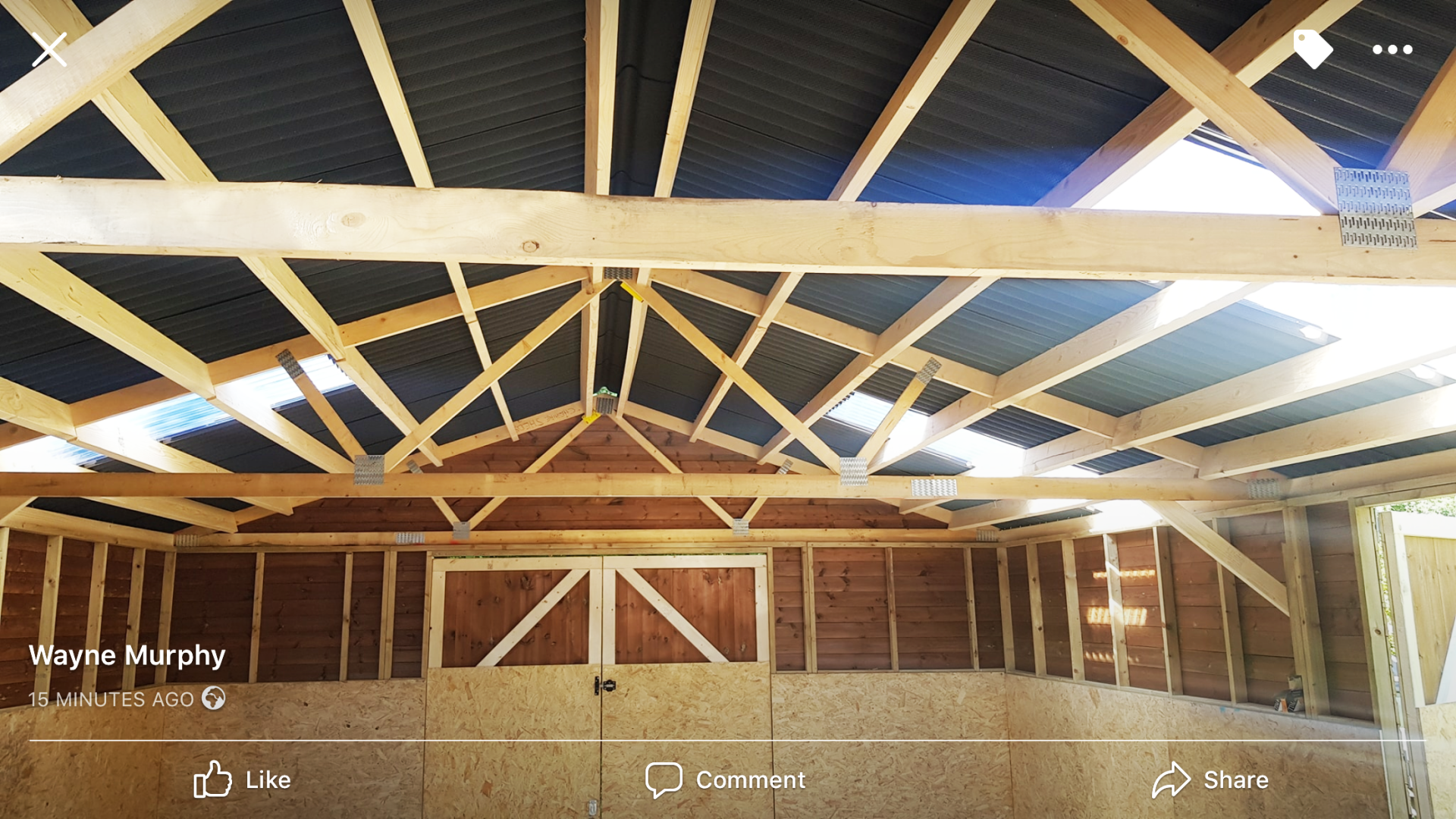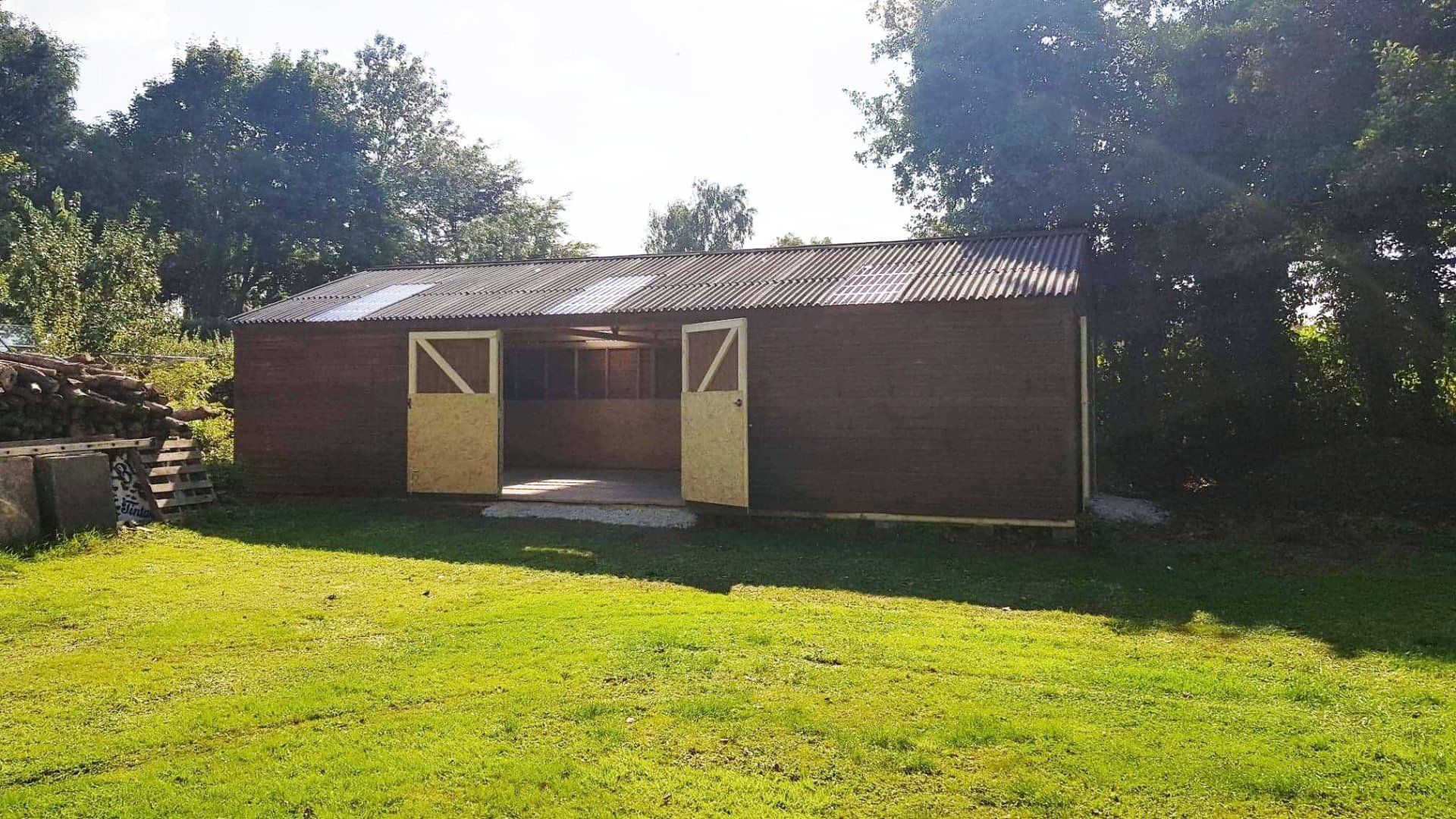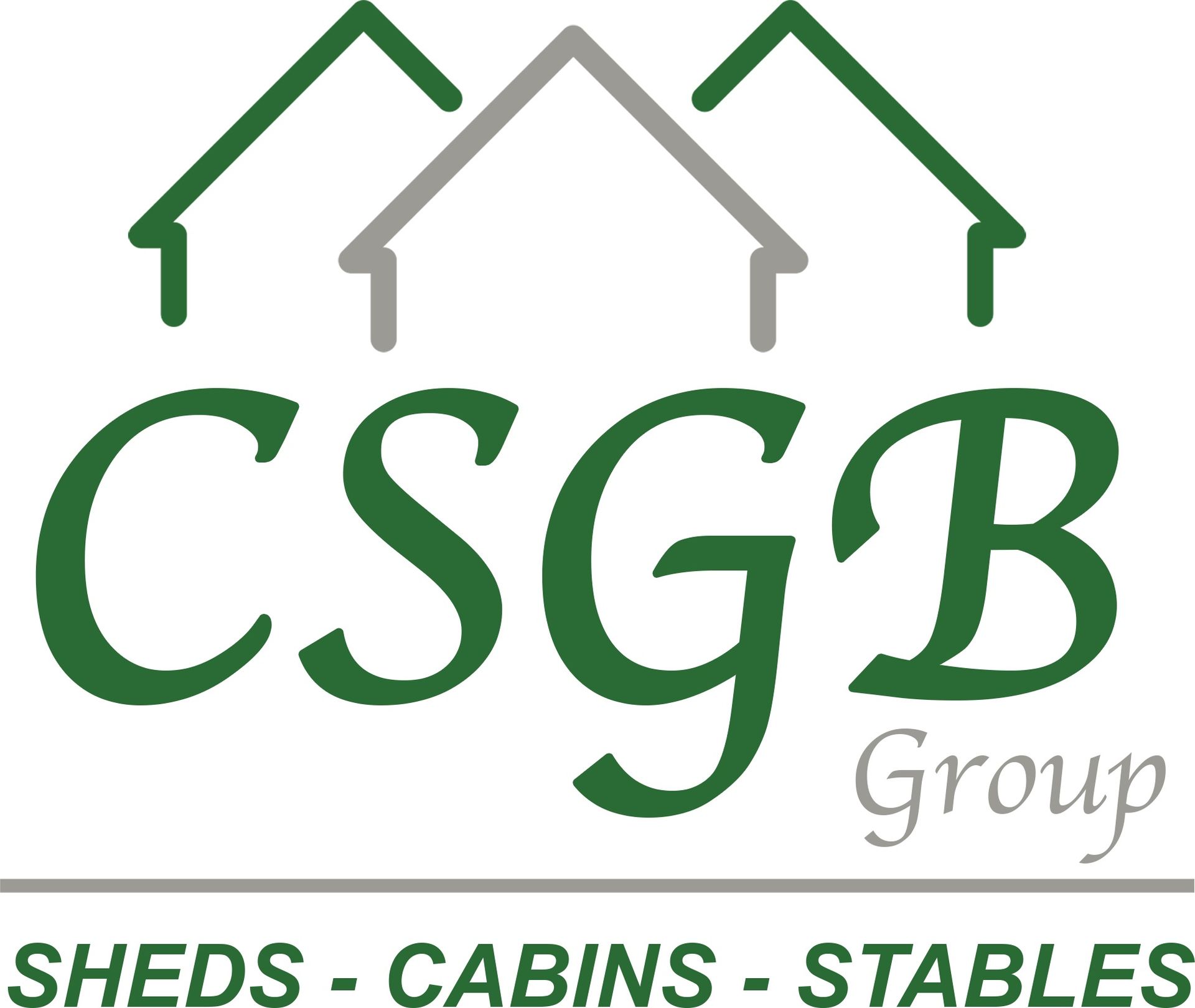WORKSHOPS / GARAGES
Large Timber Buildings and Garages built in the heart of Cheshire.
All our Timber Workshops ar built from a high quality timber and are designed to suit your needs, from free standing buildings direct on concrete bases to buildings designed to fit on a dwarf wall.
Once a design has been selected we will provide a detailed foot print plan with all dimentions to ensure the perfect fit to your foundation.
These Timber Buildings can be open fronted for large farm equipment or can be fitted with up to 10ft robust double doors.
The timber used for all our wall constructions is the same as our wooden stables and is fully pressure treated to ensure a long life against insect attack and rot.
Contact us today with you ideas and one of our friendly team will be happy to rovide a FREE no obligation quote.
STANDARD SPECIFICATION:
- Frame work - 3 x 2 CLS (50mm x 70mm) Fully Pressure treated
- Cladding is Ex 19mm x 125mm shiplap Pressure treated in brown
- Roof purlins 6 x 2 C16 (50mm x 150mm)
- Roof Light in every 12ft.
- Apex roofs as standard.
- Black Onduline roofing sheets 15year life expectancy.
- OSB3 internal boards 4ft high adding huge strength to the building.
- Optional Double doors upto 10ft wide.
- All fixtures and fittings are fully galvanised against rust.
- Can be built to fit a dwarf wall if required.





